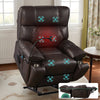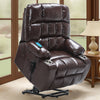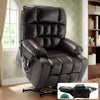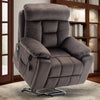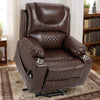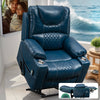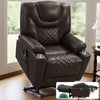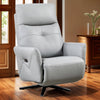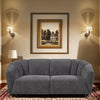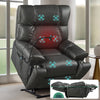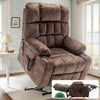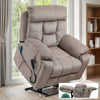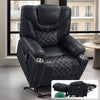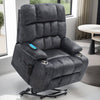Understanding the Design Challenges in Tall and Skinny Spaces
Identifying the Unique Needs of Tall and Slim Consumers
Tall and slim consumers face unique challenges when it comes to furnishing their living spaces. They often struggle to find furniture that fits their body type and small rooms. Standard furniture can be too short or wide, causing discomfort and wasted space. These consumers need pieces that are both functional and proportionate to their physique.

Key considerations include:
- Taller seating options with proper back support
- Longer beds or extendable mattresses
- Higher countertops and work surfaces
- Narrower furniture pieces to maximize floor space
- Adjustable items that can adapt to different heights
Designers must think vertically and create pieces that make the most of limited square footage. By understanding these needs, we can develop innovative solutions that cater to this often-overlooked market segment.
Assessing the Impact of Space Proportions on Furniture Selection
The proportions of tall and skinny spaces greatly influence furniture selection. These areas require careful planning to avoid a cramped or cluttered feel. Vertical lines and slim profiles are essential for maintaining an open, airy atmosphere.
When choosing furniture for such spaces, consider:
- Scale: Opt for pieces that complement the room's dimensions
- Visual weight: Select items that appear light and don't overwhelm the space
- Multifunctionality: Choose furniture that serves multiple purposes
- Flexibility: Look for modular or expandable options
- Vertical emphasis: Use tall, narrow pieces to draw the eye upward
By focusing on these factors, designers can create harmonious layouts that maximize both comfort and style in tall, narrow rooms. The right furniture choices can transform these challenging spaces into cozy, functional havens.
Key Strategies for Maximizing Efficiency in Small Spaces
Leveraging Vertical Space to Enhance Functionality
In tall, skinny spaces, making the most of vertical space is crucial. By thinking upwards, you can dramatically increase storage and functionality without sacrificing floor area. Here are some effective strategies:

- Install floor-to-ceiling shelving units
- Use wall-mounted desks and tables
- Hang organizers on doors or walls
- Opt for tall, narrow dressers and cabinets
- Incorporate loft beds or raised sleeping areas
These solutions not only save space but also create visual interest. Vertical lines draw the eye upward, making rooms feel larger and more open. Remember to leave some empty wall space to avoid a cluttered look. Balance is key when maximizing vertical potential in small areas.
Innovative Furniture Solutions for Compact Spaces
Furniture designed for small spaces can make a big difference in tall, skinny rooms. Look for pieces that offer multiple functions or can be easily tucked away when not in use. Some innovative options include:
- Murphy beds that fold into the wall
- Expandable dining tables
- Nesting coffee tables
- Convertible sofas or lay flat recliner chairs
- Stackable or foldable seating
These clever designs allow you to have the functionality of larger furniture without permanently taking up precious floor space. When selecting pieces, prioritize those that serve multiple purposes. A storage ottoman, for example, can act as seating, a coffee table, and extra storage all in one compact unit.
Smart Storage Systems to Optimize Small Spaces
Effective storage is essential in tall, skinny spaces. Smart storage solutions can help keep clutter at bay and make the most of every inch. Consider these options:
- Built-in cabinets that utilize awkward corners
- Under-bed storage containers
- Over-the-door organizers
- Floating shelves for display and storage
- Pull-out pantry systems for narrow kitchens
Look for ways to incorporate storage into existing elements. For instance, stairs can double as drawers, or a window seat can offer hidden storage beneath. The key is to think creatively about every nook and cranny. With smart storage, even the smallest spaces can feel organized and spacious.
Case Studies: Successful Designs for Tall and Slim Users
Highlighting Furniture Designs That Cater to Tall and Slim Individuals
Innovative designers are creating furniture that specifically addresses the needs of tall and slim users. These designs prioritize comfort and functionality without sacrificing style. Here are some notable examples:

- Extra-long sofas with higher backs for proper support
- Adjustable-height desks and tables
- Tall bar stools with footrests at various heights
- Extended length beds with built-in storage
- Narrow, vertical dressers with easy-reach top drawers
These designs show that it's possible to create furniture that's both aesthetically pleasing and ergonomically suitable for taller individuals. By focusing on proportions and adjustability, designers are opening up new possibilities for this underserved market segment.
Analyzing Space-Saving Solutions for Tall and Slim Spaces
Clever design solutions can transform tight spaces into functional, comfortable environments. Let's examine some successful approaches:
- A studio apartment used a custom-built loft bed with a workspace underneath
- A narrow hallway became useful with built-in, floor-to-ceiling storage
- A tiny kitchen maximized space with a pull-out countertop and collapsible dining table
- A small bedroom incorporated a wall bed with integrated shelving
- A compact living room featured modular seating that could be rearranged as needed
These examples demonstrate how thoughtful design can make even the most challenging spaces work efficiently. The key is to prioritize versatility and make every inch count. By thinking creatively, designers can turn spatial limitations into opportunities for innovation.
Real-World Applications: Transformative Design Projects
Real-life projects showcase the impact of smart design in tall, skinny spaces. Here are some inspiring transformations:
- A narrow townhouse:
- Installed a spiral staircase to save floor space
- Used glass partitions to create separate areas without blocking light
- Incorporated built-in storage along the walls
- A slim city apartment:
- Designed a custom Murphy bed with a fold-down desk
- Created a vertical garden on one wall for greenery without taking up floor space
- Installed sliding doors to maximize usable area
- A compact office space:
- Used standing desks with adjustable heights
- Incorporated wall-mounted monitors to free up desk space
- Designed a modular seating area for flexible meeting configurations
These projects demonstrate how clever design can overcome spatial challenges. By focusing on vertical space, multifunctional furniture, and custom solutions, even the slimmest spaces can become comfortable and efficient environments for tall individuals.








